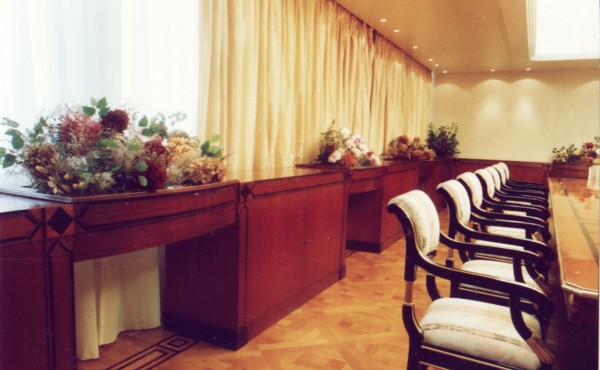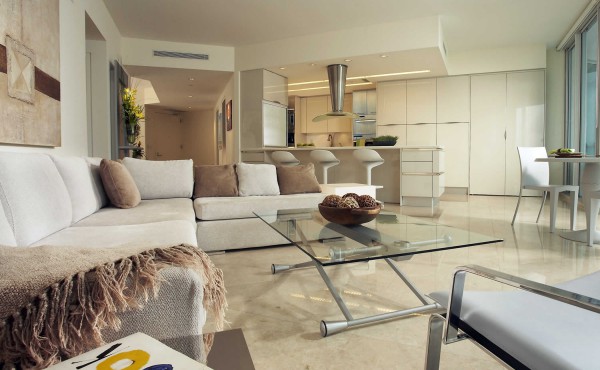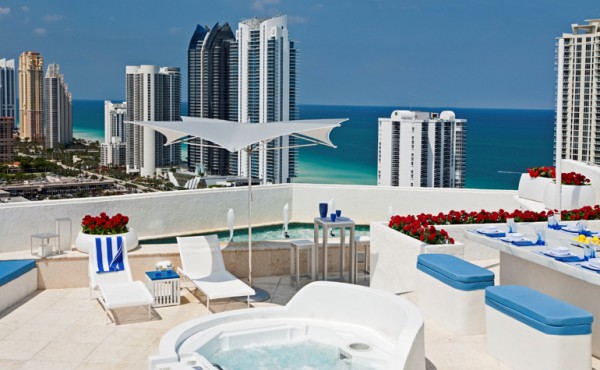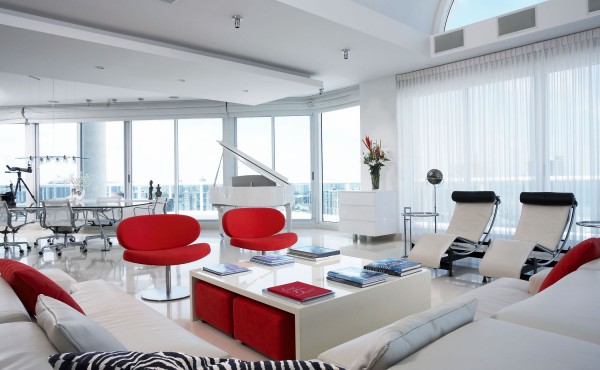01
2015Korn Interior Design was hired to do the Interior Architecture, the Interior Design, the Construction and the Project Management for this exclusive 15,000 square foot penthouse on two floors plus rooftop in one of Buenos Aires’ best neighborhoods “Palermo”. This penthouse has stunning views of the River Plate, the Rosedal Park, the Palermo Racetrack, and the Palermo Polo Fields. Our vision for our client, Gabriela Sabatini, an Argentinean tennis champion and her family was to completely modify the floor plan, adding new rooms, and areas, modernizing and improving the flow and functionality of this penthouse triplex. This was achieved through an extensive exercise of stripping out and demolition work throughout 100% of the existent apartment, to ultimately create a sumptuous, sophisticated and luxurious apartment with Classical, Deco and Modernist influences.
The penthouse has expansive reception areas, a formal dining room,a family dining room, a bar, a double living room area, a winter garden with custom-built two-tone-marble arcades hiding the perimeter window frames, a media room, three master bedroom suites, two guest bedroom-en-suite, a gymnasium, a home office, a solarium-spa with custom-built marble arcades and a sliding transparent dome roof, a huge eat-in-kitchen,a laundry room, and double maid quarters.
The design scheme benefits from exclusive marble and granite floorings and walls, “Versailles” designed wooden parquet floors, custom designed “vitraux”, exotic wood paneling, all seamlessly integrated with custom designed furniture, special ceiling treatments, an intelligent lighting project, and cutting edge technology. Additional highlights include a gorgeous bespoke staircase with floating black granite steps and a bronze handrail, as well as custom painted “trompe-l’oeil” murals, and engraved glass walls.





