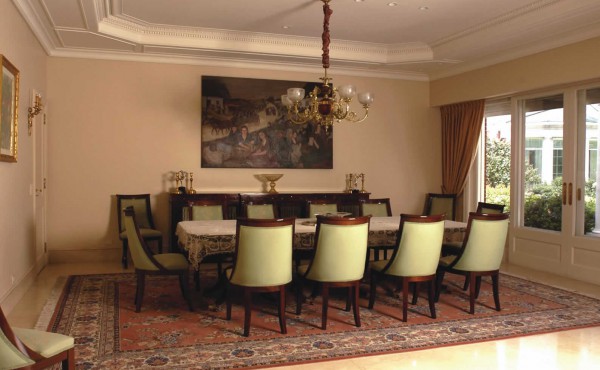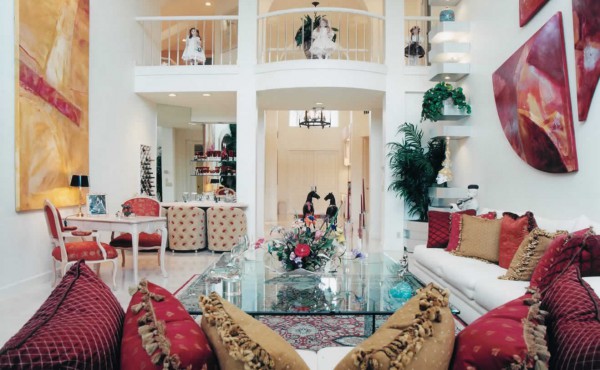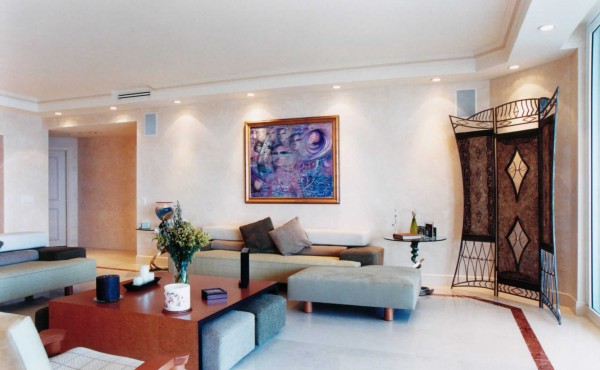04
2015Today I would like to introduce to you two of the most important trends of minimalist style design.
- The Great Room
- The Open Kitchen Layout
How do we create a great room?
- Disposing of partitions separating different rooms and making one great Room.
- Minimizing or eliminating barriers between rooms
- Combining different functions in one space, such as seating, eating, cooking, watching TV, entertaining, working, doing homework, listening to music and so on
Which is the advantage of an open kitchen layout?
- It allows convenience, efficiency and a space that you can cook, entertain, pay bills, respond to an email, and check on your children’s homework or while they are playing, all at the same time and in the same space
The picture shows the before and after of a minimalist great room transformation in a Florida vacation home for a European young family. The mother wanted to supervise the kids when she was working in the kitchen. For this purpose we demolished the wall that divided the main area from the kitchen and decided for an open kitchen layout. I designed a home office hidden behind a double door in the floor-to-ceiling cabinetry area, with a roll-up shutter to hide clutter. To hide the appliances, we designed an appliance garage over the one level great island.







