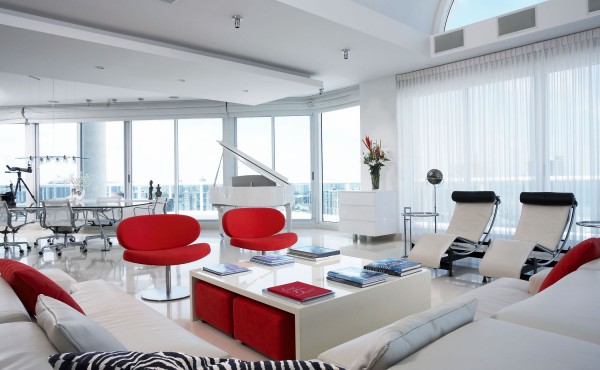01
2015Project Description Contemporary Minimalist Penthouse Triplex, Sunny Isles, Florida

Korn Interior Design, Inc. was inspired by our client’s Euro-minimalist aesthetic for this 7,000-square-foot penthouse triplex in Sunny Isles Beach, Florida, with 270 degrees wrap-around balconies in two levels, and a 1,500-square-foot rooftop, with views of the ocean, the Intracoastal waterways, and downtown Miami & Ft. Lauderdale. Our team worked from the pre-construction stages with the building architects andthe developer to ultimately create a luxurious open floor plan layout, very different to the original developer’s proposal.
The large main living floor seamlessly blends several ‘functional areas’; a large open kitchen, a bar/entertainment station, dining area and a lounge/TV theater – each ‘delineated’ by direct or indirect lighting and/or architectural elements such as the barrel ceiling in the theater and various wall and ceiling soffits. The design is ultra contemporary with clean lines, sleek surfaces and lack of clutter.
Using an exceptional selection of materials, architectural elements,dramatic lighting effects, and the latest technology, our team created a magnificent space which reflects an understated minimalist luxury aesthetic, in an interplay of comfort, modernity and elegance.

